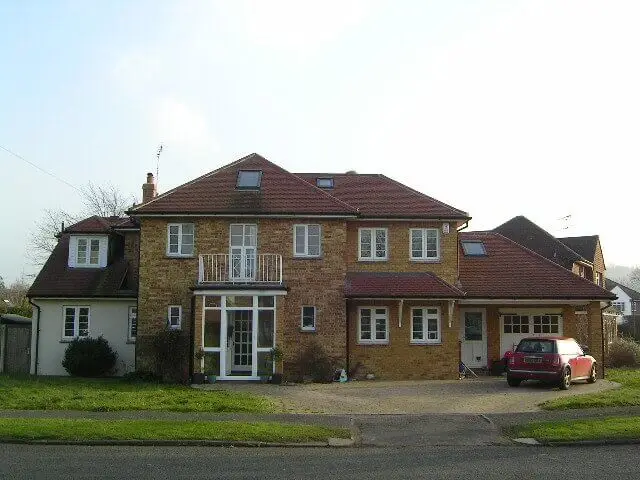
Installed Measures:
Personal Story:
My wife and I live in our home on Hyde Green in Marlow with our 4 children. I have had 30 years experience in design, engineering, architecture, property, construction, facilities and innovation. Over this time I have advised on and communicated the benefits of sustainability, social responsibility, environmental and energy management. In 2005 I started my own business as a Carbon Coach, to help people cut down their carbon emissions. I was also presented that year with Building magazines Sustainability Leadership Award. I am a founding member of Transition Town Marlow. My own carbon footprint, at last calculation, was down to about 3 tons compared to the UK average of 13 tons per person.
Motivations:
In retrofitting the family home, raising environmental awareness was a key motivation for us, along with getting the family’s energy use as low as possible. However, we were also keen for the finished property to retain the aesthetics of a 1950s house by retrofitting rather than demolishing. Therefore it could be used as an example of how green building measures can be plausible for everyone, not just ‘hippy greenhouses’. We also wanted a home that was beautifully day-lit, bright and airy, and in a great location, a home that kept comfortably cool in the summer, without anyone ever adding air con. We particularly wanted systems that were easy to use with user friendly controls, partly because of the children.
Property:
The property is a 3 bedroom detached house built in the 1950s. We purchased the house in 2001 and started the refurbishment in 2007.
Measures:
The main changes we made to the house whilst we were extending it have been to increase its heat retention. This includes insulating cavity and internal walls, under floors, and installing double glazing and a whole house Mechanical Ventilation Heat Recovery system. Renewable energy technologies installed include PV, solar thermal and a wood burning stove. Other energy saving measures include low energy appliances and lights, a light tube, water saving devices and energy monitoring equipment.
Benefits:
Due to the nature of the corner plot, which made the only natural extension route sideways, the new construction on each side, effectively provides a wrapper to the old home insulation. In fact very little of the original external wall is still exposed. At the rear the old property was wrapped (at ground floor) by a sun space.
The other advantage was daylight. Being ‘shallow’ plan most rooms benefit from daylight from front and back and daylight floods in from all directions.
It’s easy to focus so much on keeping the heat in, and passive solar gain, that you end up with a home that doesn’t readily stay cool and comfortable in summer. This was crucial to me as I am genuinely expecting hotter summers in my line of work – global warming!
So several design decisions were taken that militated in favour of cool, shade, glazing coatings, cross flow ventilation – for the summer. The conservatory has a thick concrete slab ground-coupled thermal mass marble tiled floor, and large automatic air vents that prevent any hot air from accumulating and which assist cooling the house too. The whole house was designed for stack effect, with air entering at ground floor, (lockable fan-light windows) and rising up the large stair wells and landings straight up to the loft room, which has 4 large veluxes in each direction (NSEW) for cross flow. Special detailing of the loft room with roof tiles ventilated internally (between insulation and tile) means that the room keeps comfortable on the hottest days, as well as being cosy in winter.